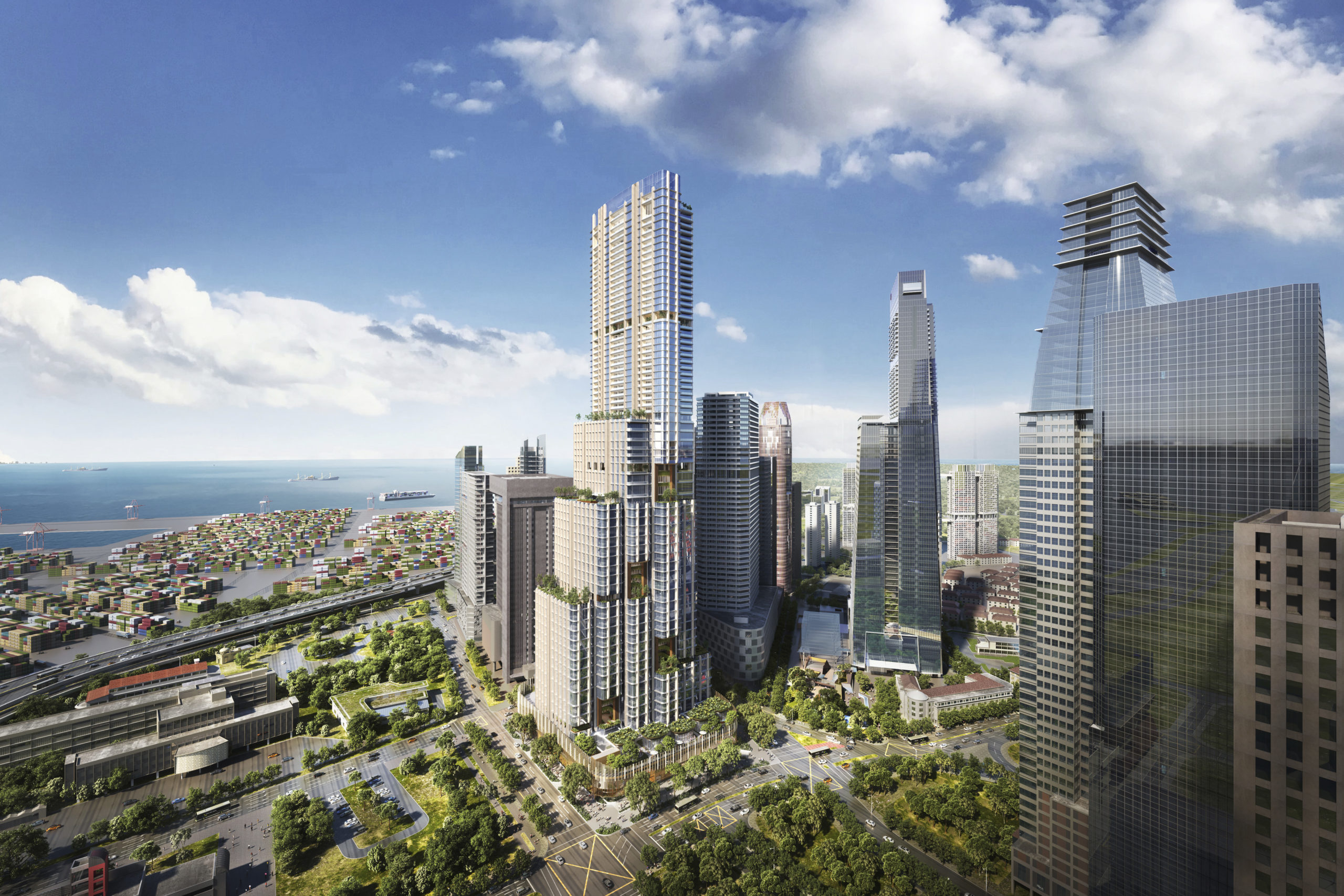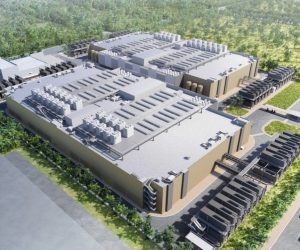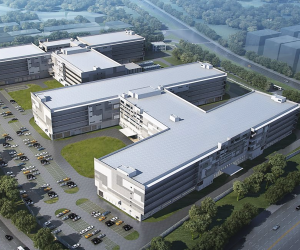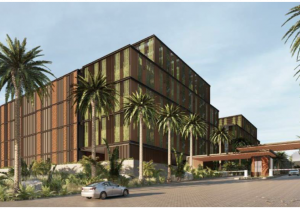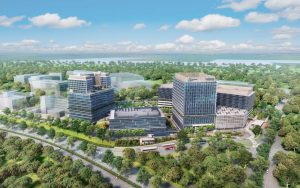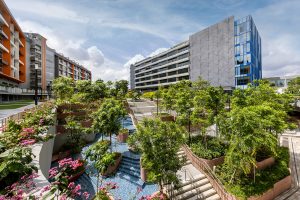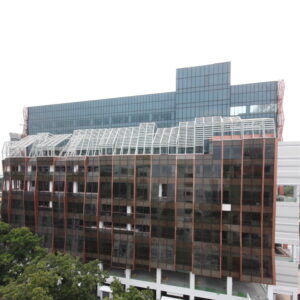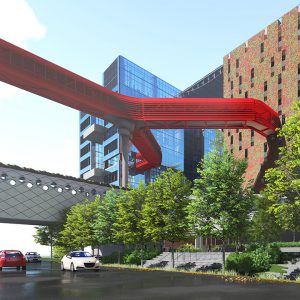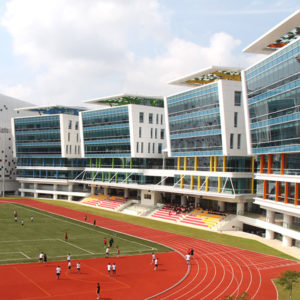8 Shenton Way
Proposed Mixed-Use Development comprising of a 63-storey tower block with a 2-storey podium for Shop & Restaurant use, 1st storey for Office / Hotel / Residential Lobbies with Plaza Space and Office, Hotel (11 Rooms) and Residential flats (215 units) with Sky Terraces, Communal / Ancillary Facilities and 4 basements consisting of an Underground Pedestrian Link (UPL) and basement carpark at 8 Shenton Way.
AT A GLANCE
Gross Floor Area
148,450m²
Location
Singapore
Completion
December 2028
Owner(s)
Perennial Real Estate Holdings Limited / China Harbour Engineering Company Ltd
Awards
2023
BCA Green Mark Award for New Residential Buildings (Platinum) BCA Green Mark Award for New Non-Residential Buildings (Platinum)
BCA Green Mark Award for New Residential Buildings (Platinum) BCA Green Mark Award for New Non-Residential Buildings (Platinum)

